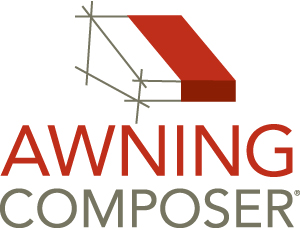

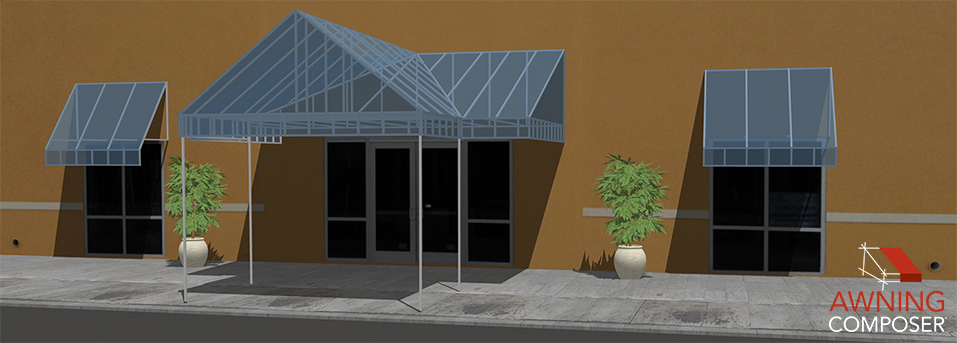
A POWERFUL, YET EASY TO USE 3D VISUALIZATION TOOL THAT ALLOWS YOU
TO SHOW YOUR CUSTOMERS WHAT THEIR AWNING WILL LOOK LIKE.
Without the need for CAD experience, take a picture of your customer's building and use pre-built 3D models of different shade structures, new dynamic objects and manufacturer-specific fabrics to show your customer exactly what their shade structure will look like.
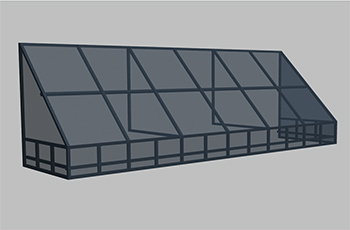
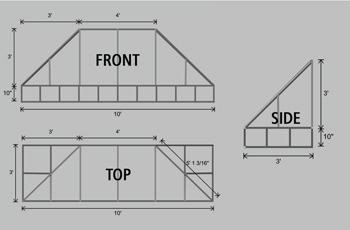
Take standard awning styles and quickly adjust frame options such as rafter spacing, spreader bar spacing and lacing bar height.
Add standard and custom dimensions and generate orthographic views for any object.
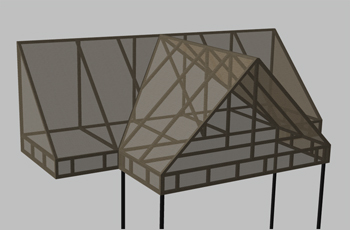
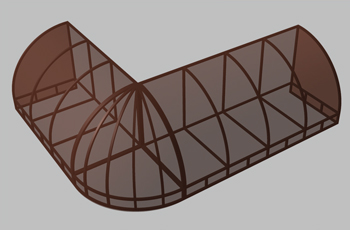
Start with standard combination style awnings and quickly customize spacing and add poles.
Easily create inside and outside corner awnings by adding awning segments together.
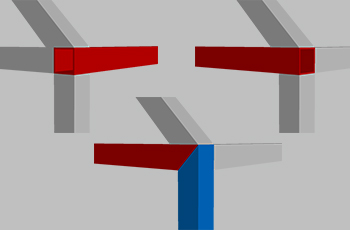
Click www.awningcomposer.com to download a 15 day trial or purchase online.
Set your preferences for master bars by using a drop down box to select master bar by location and set miter angle preferences.
